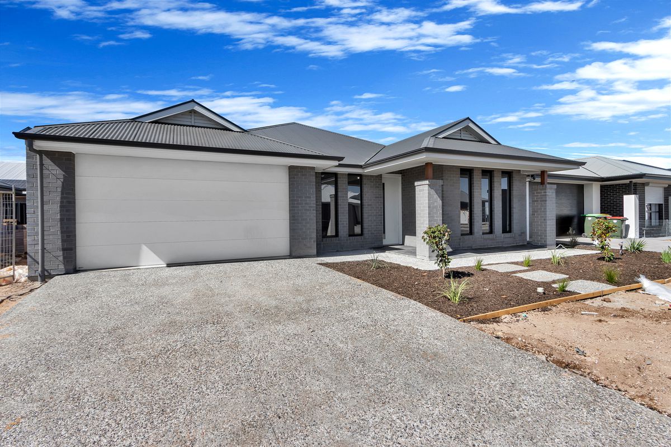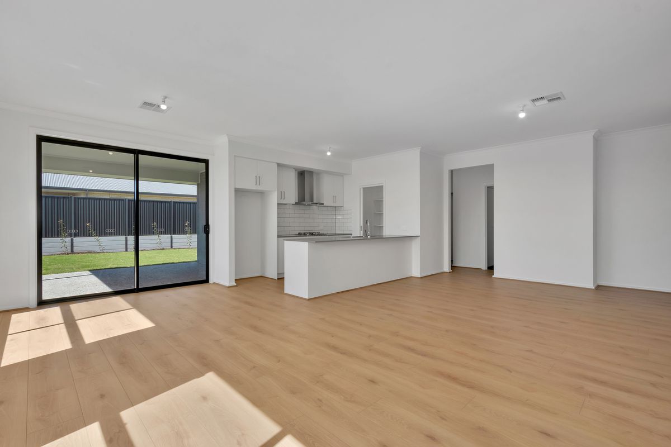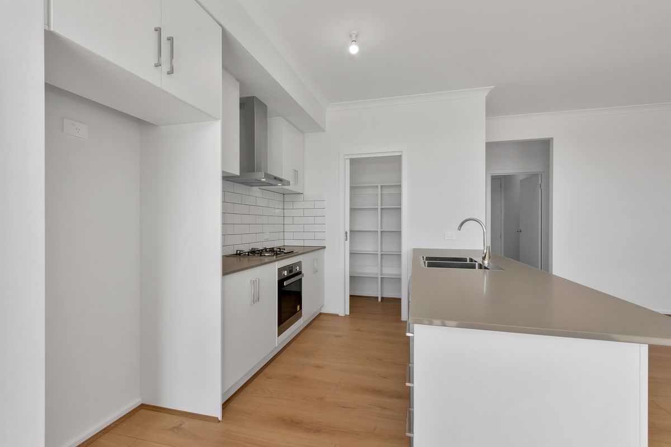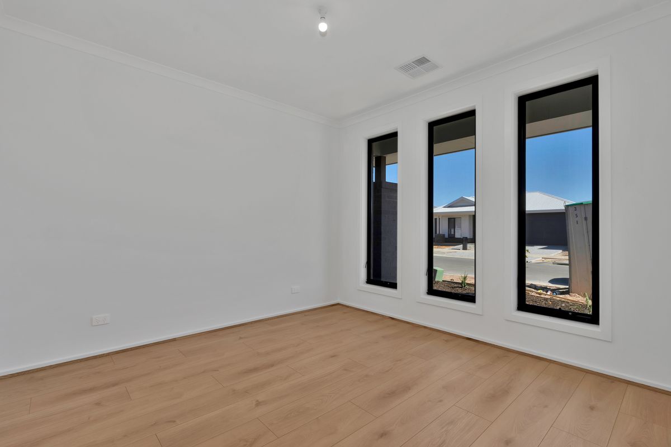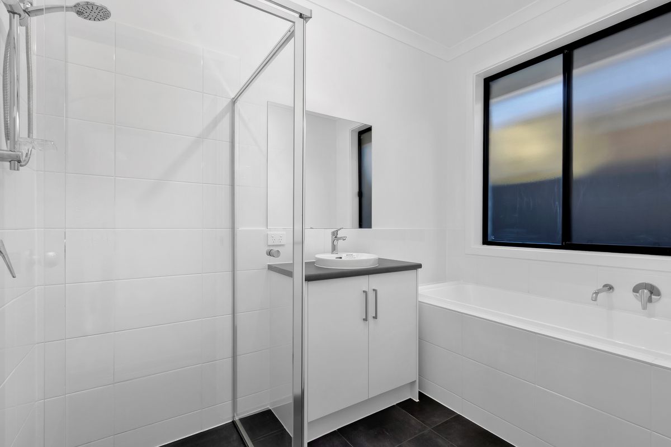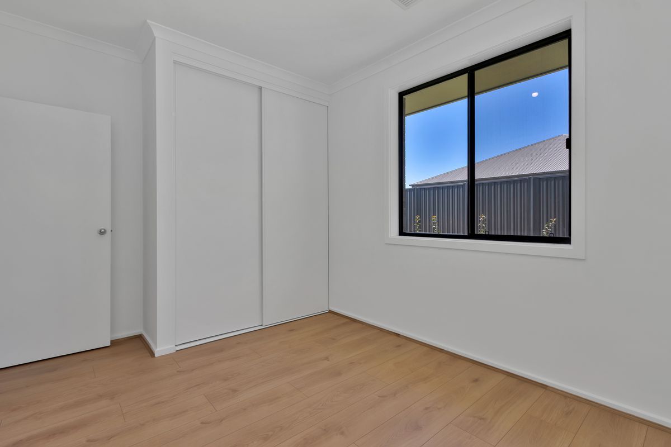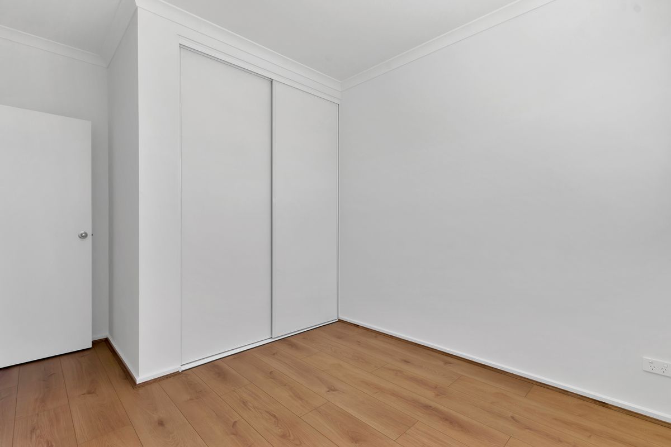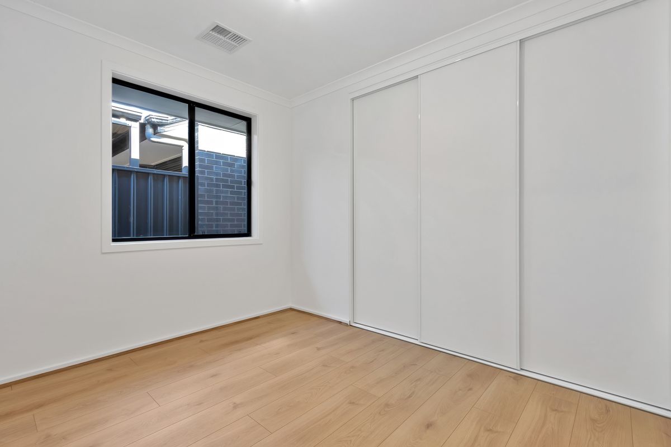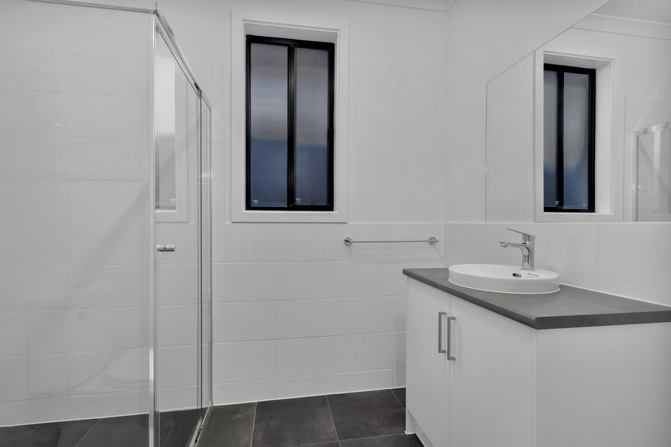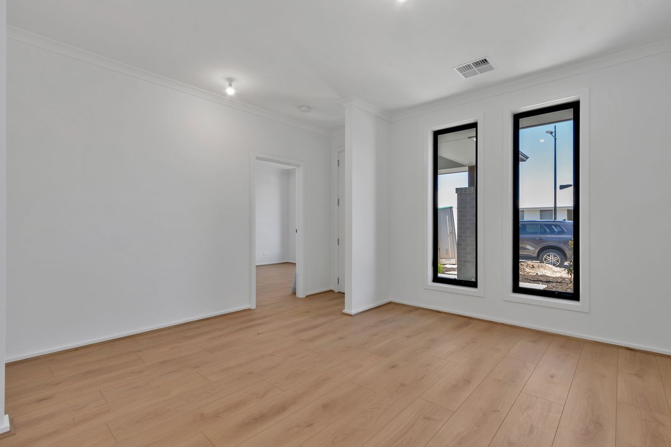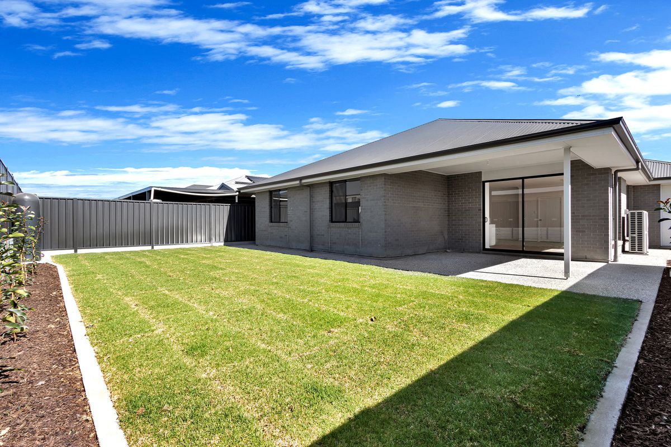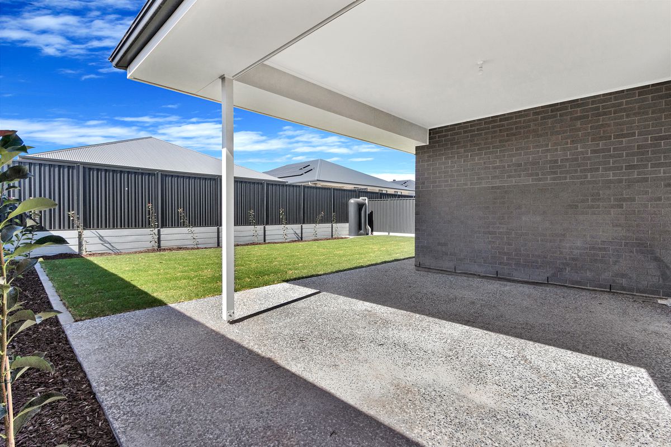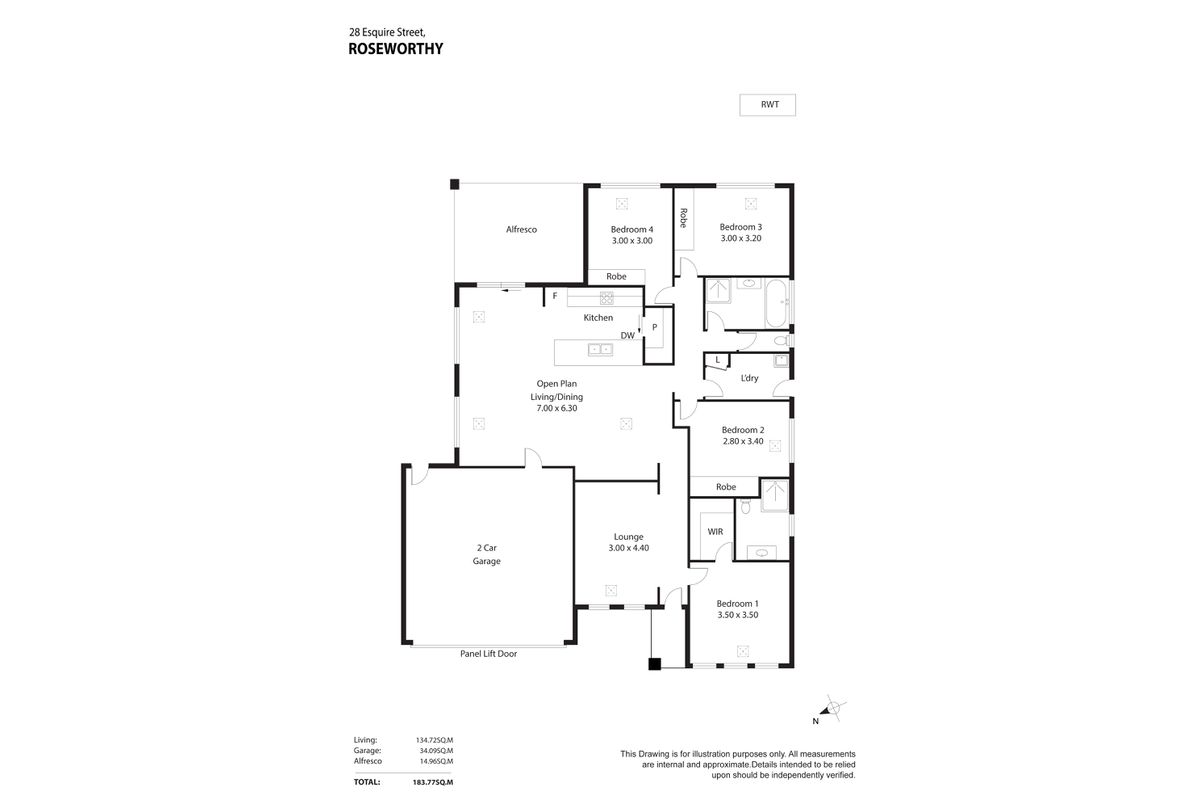- Bedrooms 4
- Bathrooms 1
- Car Spaces 2
Description
🏡 For Rent: Brand New 4-Bedroom Home in St Yves Estate, Roseworthy
Be the first to live in this stunning, brand new 4-bedroom family home located in the highly sought-after St Yves Estate in Roseworthy.
Property Features:
4 spacious bedrooms with built-in robes
Master suite with walk-in robe and stylish ensuite
Open-plan living, dining & kitchen area with modern finishes
Kitchen with quality appliances, breakfast bar & walk-in pantry
Separate second lounge/media room
Sleek central bathroom with separate bath and shower
Ducted reverse cycle air conditioning for year-round comfort
Double garage with internal access
Outdoor alfresco area perfect for entertaining
Low-maintenance, landscaped yard
📍 Location Highlights:
Situated in the growing community of Roseworthy
Easy access to the Northern Expressway
Just 10 minutes to Gawler, 30 minutes to the Barossa, and under an hour to Adelaide CBD
Close to the new Trinity College campus and local amenities
Don’t miss this opportunity to secure a brand new, high-quality home in one of the region’s fastest growing estates. Enquire today!
Rental Ad Disclosure:
💰 Rental Price: $650.00
💰 Bond $2600.00
📅 Available From: 23.04.25
🐾 Pets: Negotiable upon application
Lease: 12 Months fixed lease - long-term tenant/s encouraged to apply!
Please send an email enquiry to be advised of, and register for inspection times available and experience the lifestyle this property has to offer.
Click on "Apply Online" at ChristieRoberts.com.au to apply today! Please be advised that we do not accept third-party applications.
Disclaimer: All information provided is deemed to be reliable but is not guaranteed and should be independently verified.
RLA274141
Show MoreOutdoor Features
- Fully Fenced
Indoor Features
- Built-in Wardrobes
Eco Friendly Features
- Water Tank

